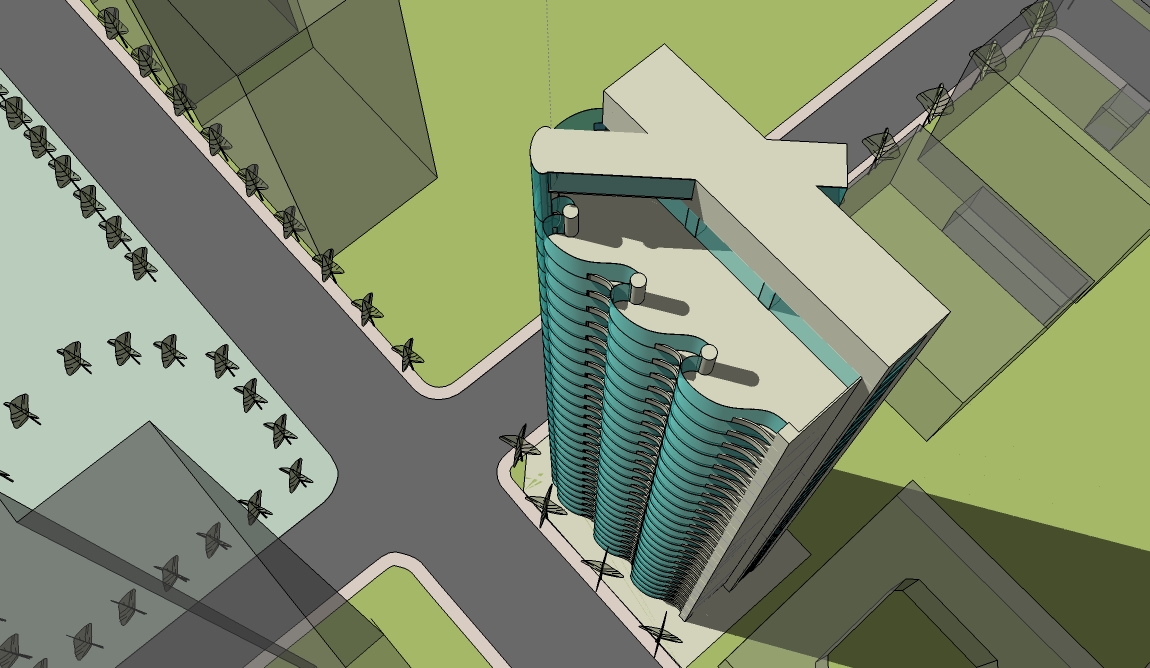In 2007 a well-known architect in Taichung , Taiwan asked us to design a 20-storey residential building for a site on an exclusive corner facing the projected new Taichung Opera House.
The original Opera House was designed by Jean Nouvel, but at present it is uncertain whose design will be selected to complete the project. What is certain however, is that the building will be an international masterpiece. The architect was following two directions: one conventional so-called New York style building, the other a modern building without limitations except those following the site and building regulations. We were asked to design the second. This does not mean that we did not follow the practicalities of the project. The construction company who commissioned the project is purely commercial and the design maximises the built area as well as the iconic symbol value of a building on such an expensive and high-profiled site.
The rear, long side and end of the building face neighbouring plots, so the main focus of the design is on the facades facing the two streets leading to the corner. The wave-shaped curtain walls and an external elevator on the corner, angle the building toward the Opera House. The curves of the facade rise dramatically to a protected sky-garden and club facilities on the roof. The corner elevator functions as a landmark on the corner of the formal square where the Opera House, Zaha Hadid’s Art Museum and the new City Hall are projected to be built. It is an LED illuminated glass tube standing out in the city’s night-time profile. The rear and end of the building create a protective arm holding the crystalline transparency of the glass waves. From the inside, all apartments have wave-shaped windows and balconies. The waves integrate the RF columns naturally into the facade and interior to create open space that can be divided by partitions according to the client’s wishes and needs. For economy, the waves utilise identical glass panels.
Conceived around the concept of the service apartment the building aims at an international clientele or overseas Taiwanese either returning to Taiwan or needing a pied a terre in Taichung City . Access to the building is in international hotel style with a valet drive down from the glass-protected reception area to the underground parking. Access to each apartment is either via the service core, or for exclusive guests via the corner elevator. Each floor can be divided into two apartments or doubled to include two floors. The roof facilities include international dining and a gallery.
This project was our first architectural design and was completed in a little more than a week. Unfortunately, the marketing advisors at the construction company chose the traditional 「 New York style」 solution and a different architect to do the job.







